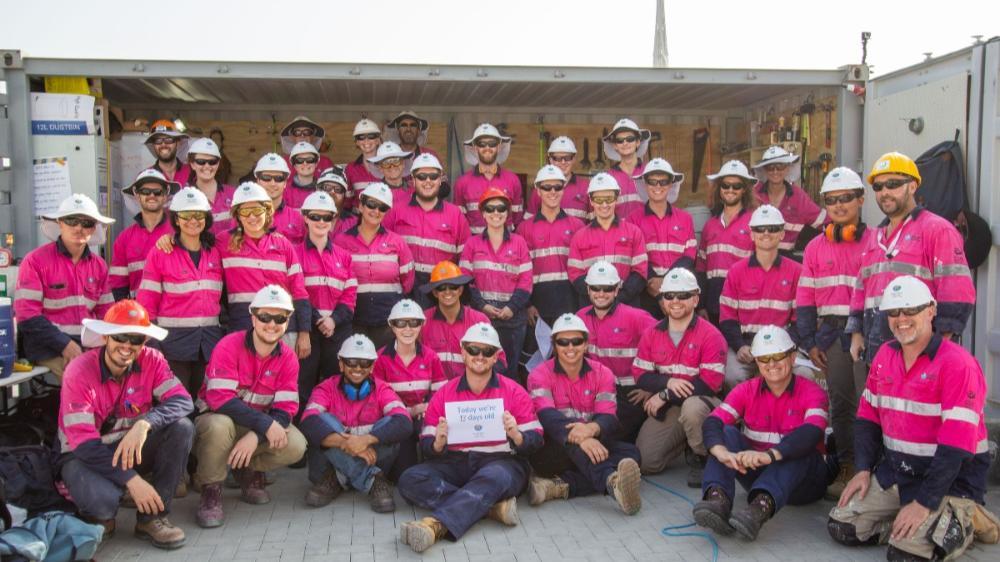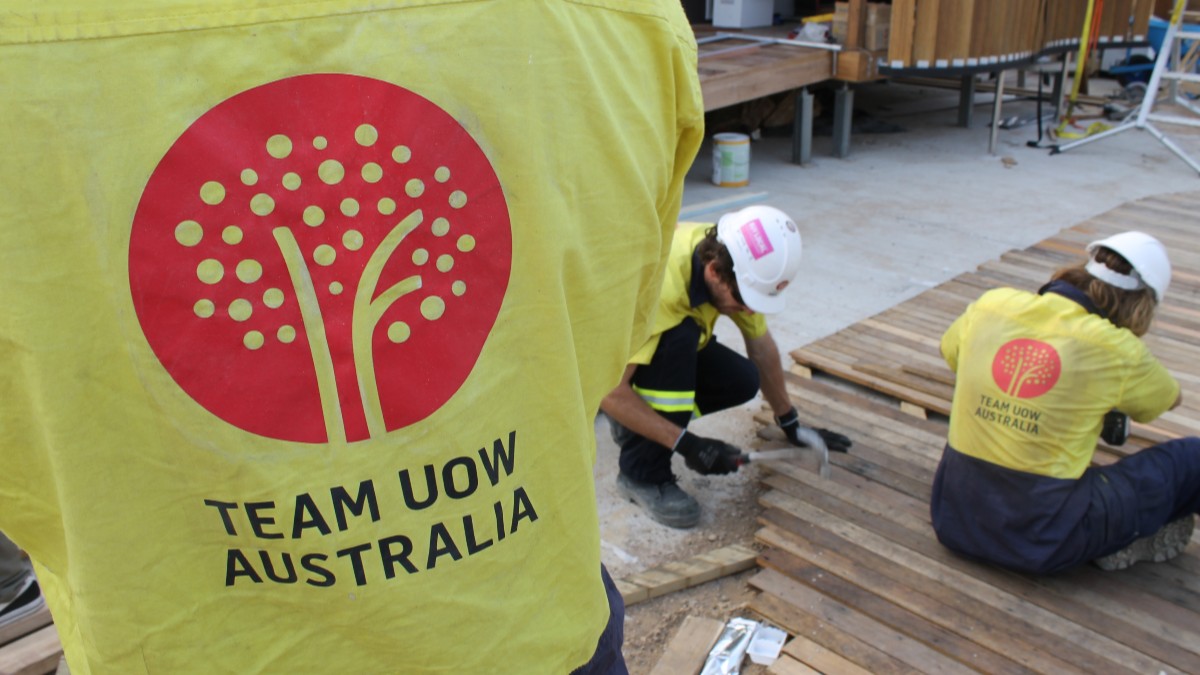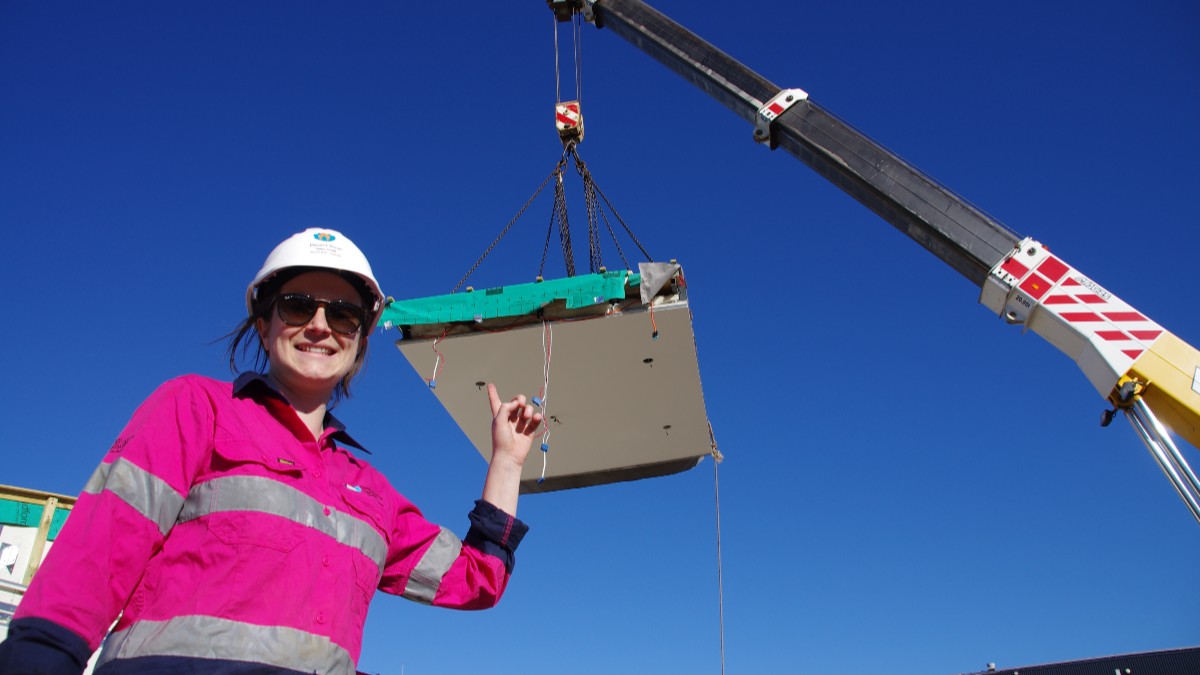Sustainability Street is a residential building demonstration and prototyping complex.
Sustainability street
Complex features
- Desert Rose and Illawarra Flame
- Two sandpits construction system prototyping sites for a short-term or medium-term demonstration of new construction systems and sustainable building technologies
- Four longer-term sites for construction and display
- One site for a home demonstrating the features of an Independent Living Unit (ILU) for older people



Team UOW building for social good
Team UOW has taken part in two Solar Decathlons - an international competition that challenges collegiate teams to design, construct and operate solar-powered houses that are sustainable, stylish and innovative. The decathlons resulted in first and second place for Illawarra Flame House and Desert Rose House respectively.
Illawarra Flame walkthrough
In 2013 Team UOW won the Solar Decathlon with the Illawarra Flame Tree. The project was a demonstration on how to retrofit a 'fibro' home into a sustainable 21st-century net-zero energy home. The team upgraded an existing building to inspire Australian homeowners and the building industry to adopt advanced building energy technology in new and existing homes. Through the application of innovative technology and clever design, the home is a radical, yet affordable and achievable blueprint.
Stay in the Illawarra Flame Tree[Music]
[Speaker: Scott Redwood – Design & Construction Manager]: It all began with the idea of retrofit. So in this case we're demonstrating how you would retrofit an Australian fibro house. We feel that… that is the way to go forward because of all the current building stuff we already have. Currently, we have eight million homes existing in Australia. They make up 13% of our carbon dioxide emissions. Going forward if we want to reduce those we need a retrofit those existing homes. Team UOW has designed the Illawarra Flame for a couple nearing retirement and looking to downsize. So the original fibro home was a three-bedroom house of approximately 80 square metres. We've removed one of those bedrooms and converted that into an open living and dining area. We have introduced Bifold doors and Bifold windows to open the entire house up to nature Racked roofs that just increase the feel and warmth of the home. We use environmentally friendly materials throughout. We’ve recycled over 2 kilometres of hardwood from old favourite houses.
[Music]
[Speaker: Scott Redwood – Design & Construction Manager]: A key aspect of all building design is correct orientation and passive design. So the Illawarra Flame has been designed to face the sun. So in Australia, the north, in China to face the south and our eaves and shading have been designed such that we maximise the solar radiation income in Winter and minimise it in Summer. The home is net-zero energy which means we produce more energy than we consume in the home.
One of the key features to the retrofit of our house is two completely finished pods. So these are the laundry pod and the bathroom pod. The laundry pod contains a lot of technological equipment for the home.
[Speaker: Chelsea Cook – Graphic Design & Interior Design]: interior design is based on our Aussie lifestyles. We've gone with a lot of neutral tones and we've brought a lot of plant life inside. And we've offered a lot of outdoor living areas where you can go and you can live in the Summer and take advantage of our Australian lifestyle and culture.
We've gone with a lot of furniture that can be easily moved. All the styles are based on 1960s. 1970s styles and we've brought them and taken them and sanded them back and recycled them and popped them into our house.
So the thermal wall is a big addition to this house in terms of the interior. It's such a lovely warm colour and it warms up this whole living area.
[Speaker: Michael Whitehouse – Services Manager]: The window adjacent is designed such that in Winter the sun's energy can come and directly hit that wall, heating it up. But in summer because the sun angle changes, the sun doesn't come in that window at all.
[Music]
[Speaker: Scott Redwood – Design & Construction Manager]: We also have one main bedroom in one spare bedroom.
[Speaker: Chelsea Cook – Graphic Design & Interior Design]: And then your main bedroom we've actually popped on a pod on the end and that accesses your wardrobe and it just gives you a lot more space. And then in the second bedroom, we've actually popped in an ottoman. And it's a fold-out bed. And that ottoman folds up and it's a daybed. A lovely place to read.
[Music]:
[Chris Nicholson – Landscape & Recycled Material]: Plant wires we try to use a lot of Australian native species, alive, drought-resistant species. They basically won't need watering. They try to incorporate a bourbon food production through the green walls aquaponics system and composting. The two green walls from the north and south deck, the constructor from recycled timber. They allow a low-maintenance gardening space, and minimal watering. They have a Cascading water system so you just water the top in it and it flows down through the boxes.
[Music]
[Speaker: Scott Redwood – Design & Construction Manager]: Our home shows how retrofitting can become a reality. The Illawarra Flame is both beautiful and functional but most importantly something that people would truly love to live in. We believe this is the home for the future.
[Music]
Desert Rose walkthrough
Team UOW came second place at the Solar Decathlon Middle East 2018 with Desert Rose. The team designed a home that demonstrated that a dwelling could be architecturally inspiring and cater to the changing needs of occupants as they age, specifically considering design for dementia.
[Music]:
The Desert Rose is a sustainable innovative and age-friendly house built by Team UOW Australia Dubai for the Solar Decathlon Middle-East 2018. Team UOW is a cross-disciplinary team that brings together the technical and the practical through the University of Wollongong in Australia and Dubai and TAFE New South Wales.
Endeavouring to change the way the world views sustainable housing and create a “House for Life”, Team UOW have designed and built an innovative home that can adapt to its occupants needs in the environment.
Our compact grey water system is a mini wetland consisting of plants and layers of sediments and rocks which filter out different sized particles. Unlike most systems, the water is recirculated, reducing its size by up to 90%.
The innovative second skim wall is made from a lightweight concrete designed and built by a using recycled materials. It acts as a thermal shade, absorbing the sun's heat and funneling hot air away from the walls of the house. By passively keeping the home cool, we are able to reduce the amount of energy required for cooling during the day. Increasing the overall energy efficiency. The windows in a house use Micro Shade Technology to create another thermal shade. Angled shading builds into the glass, acts in the same way as external shading, preventing harsh sunlight from heating the home and keeping the interior cool while still allowing a view of the outside.
The innovative heating ventilation and air conditioning or HVAC system is connected to phase change material tanks which act as thermal batteries to store cool energy. During the night when the outside air temperature is cooler and electricity cheaper the HVAC system runs to cool the phase change tanks. This smart solution uses the stored energy to then cool the house during the day when the outside air temperature is hotter and electricity more expensive, thus increasing the overall energy efficiency of the house.
The Building Integrated Photovoltaic Thermal or BIPVT generates power for the house. The system of 104 tract tile solar panels make up the roof of the Desert Rose. They are connected to the batteries to store and generate energy for use in the house and to charge an electric car. The BIPVT is also connected to the hot water system. This not only provides domestic hot water for the occupants to use but also cools the solar panels increasing their efficiency.
The Desert Rose house combines smart solutions and innovative technologies creating a “House for Life”.
[Music]